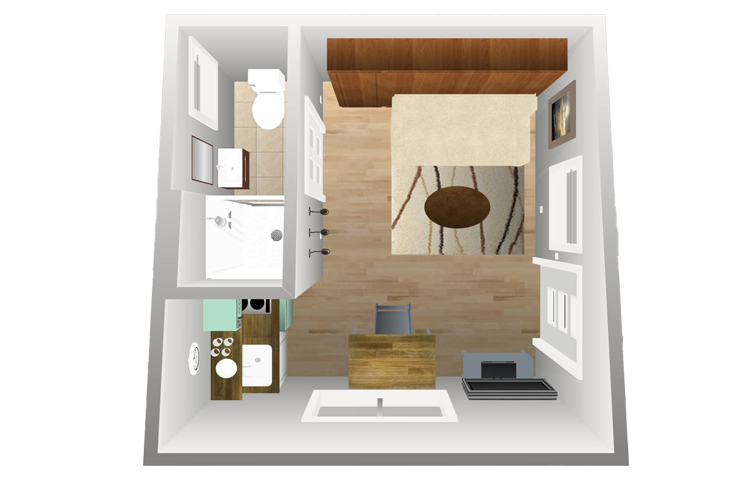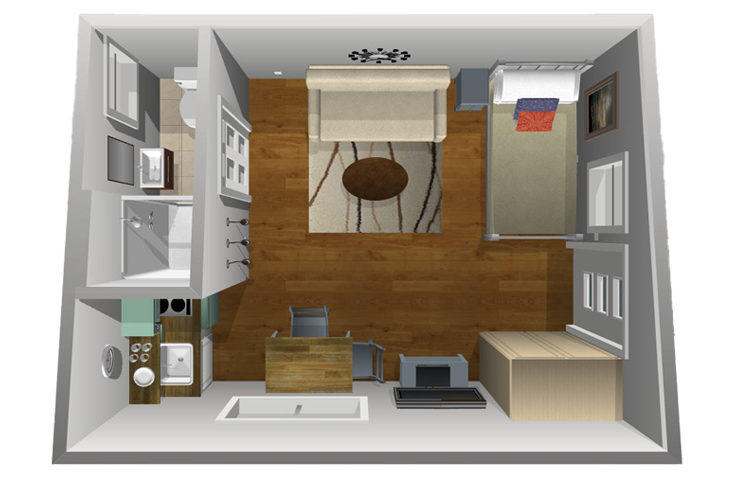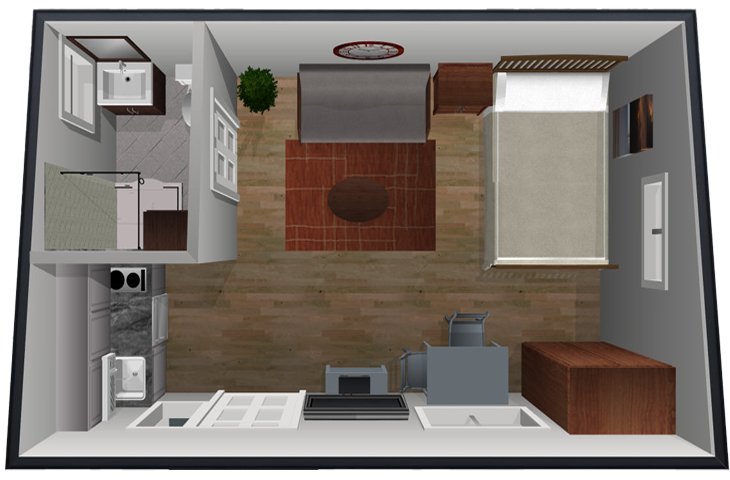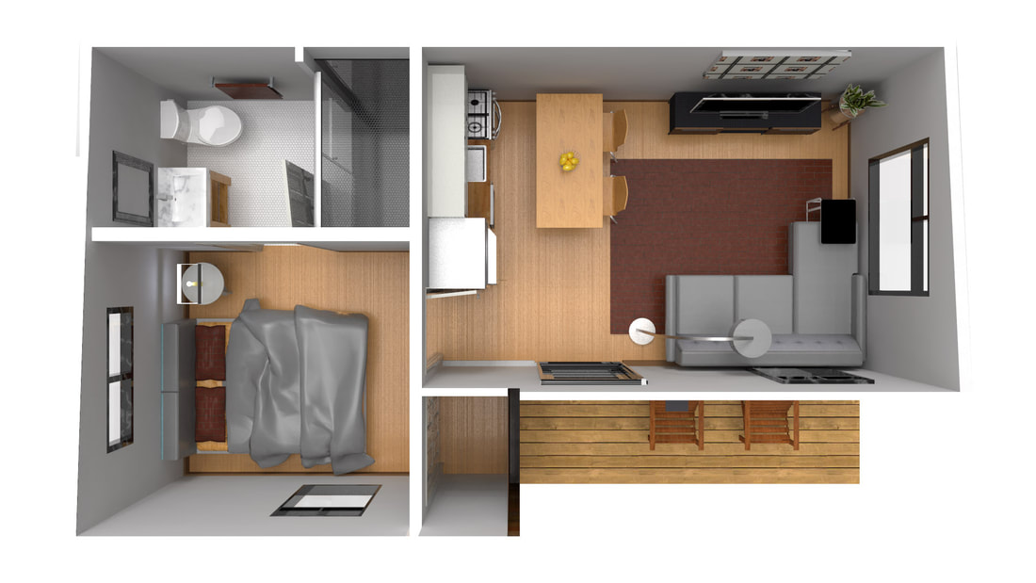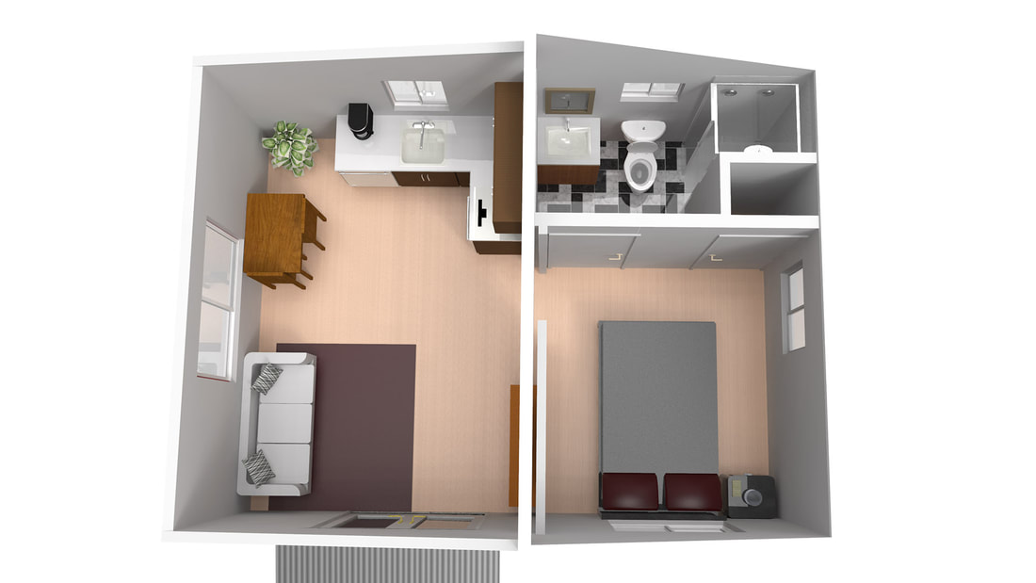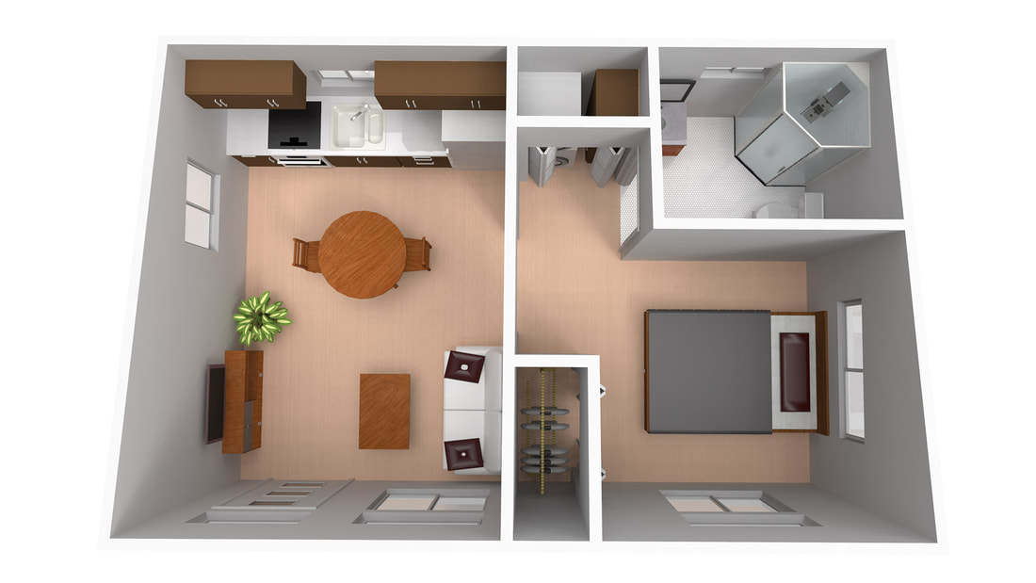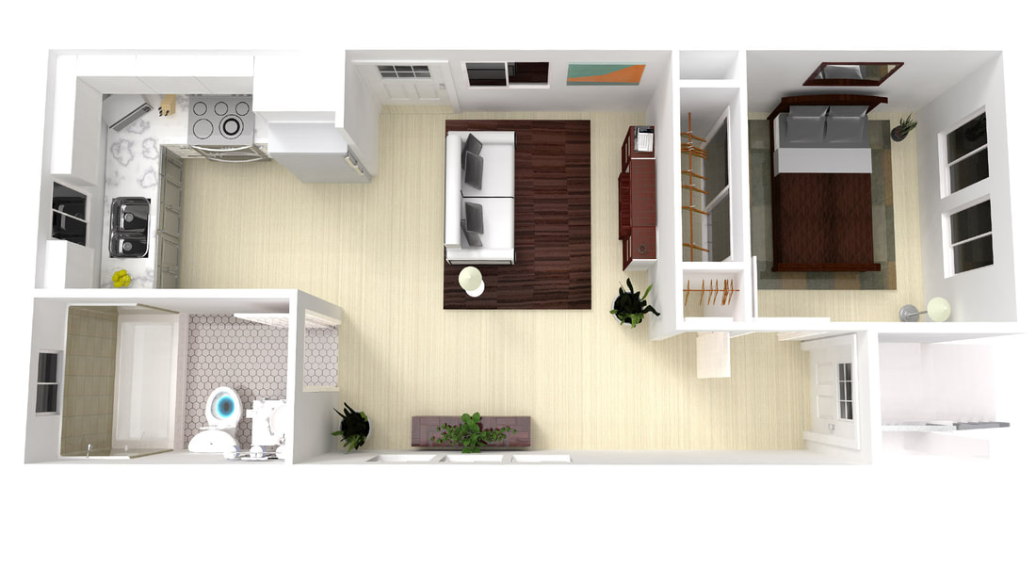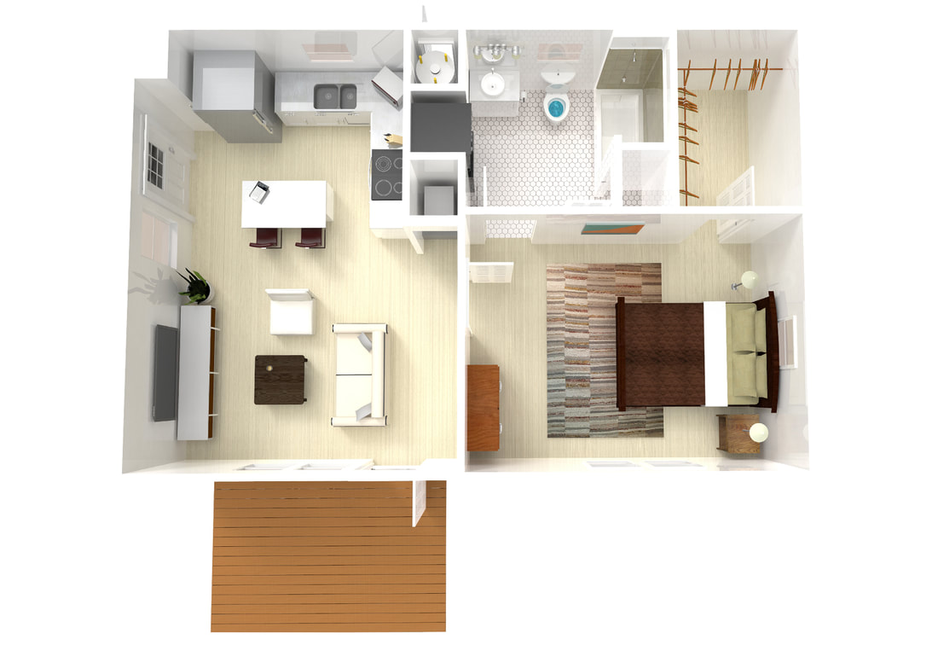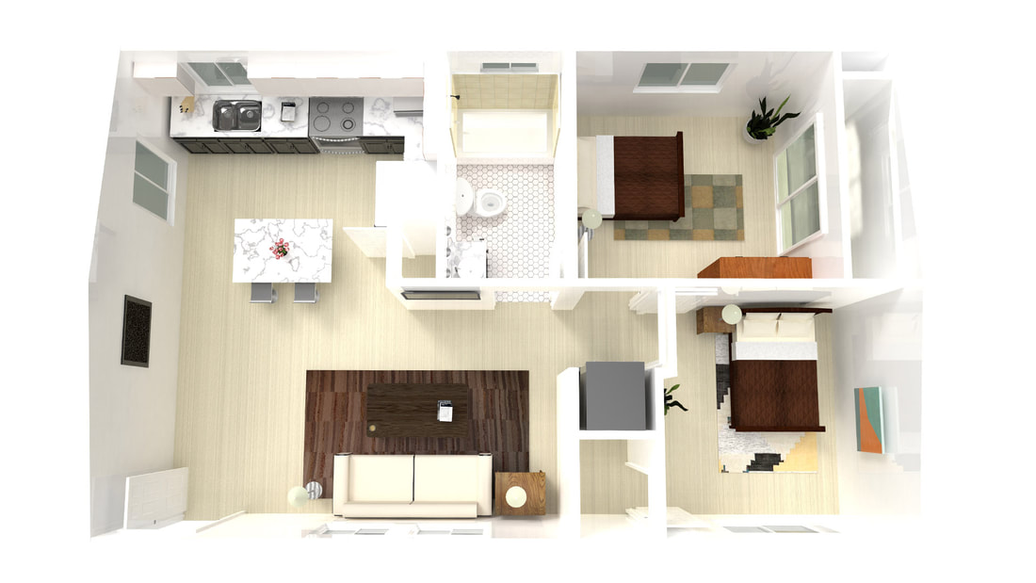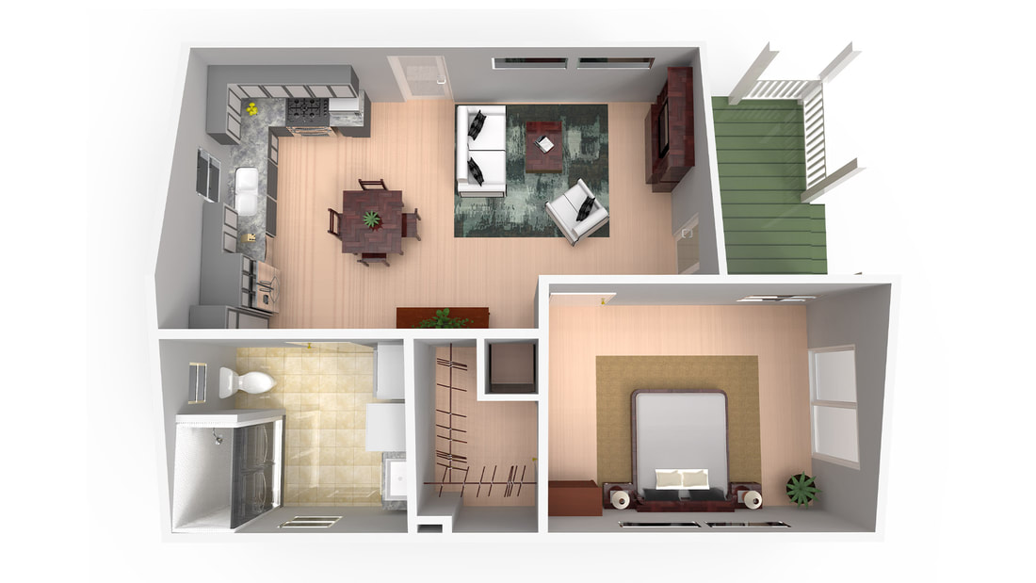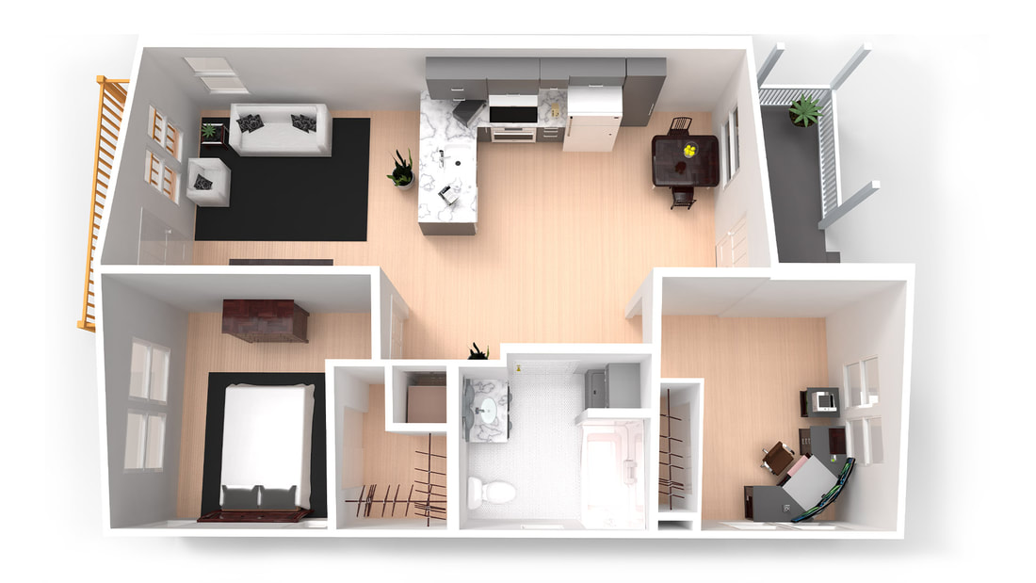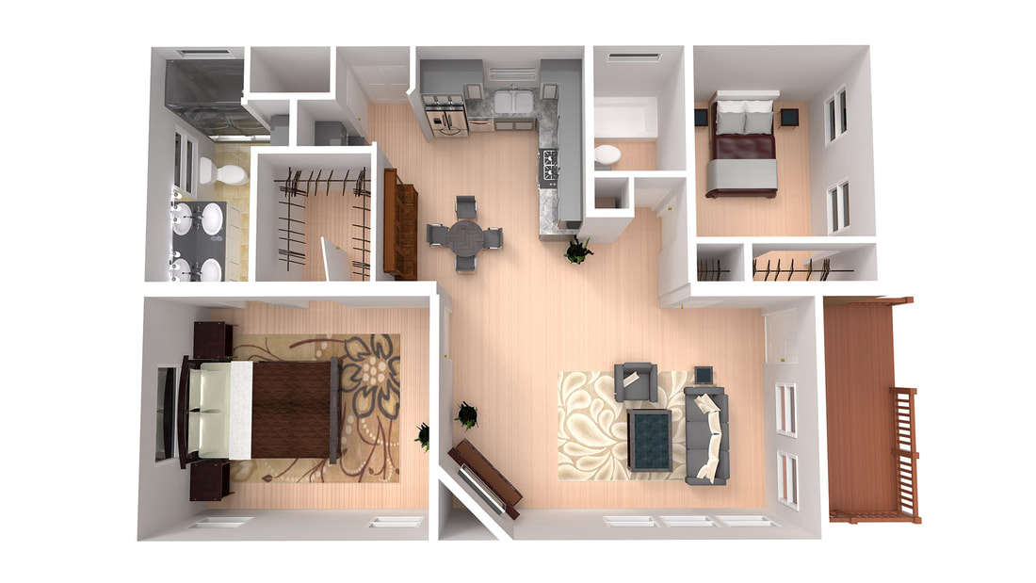An affordable housing solution for everyone!
With as little as 200 square feet of space and less time than you think, you could have a Backyard Home on your existing lot! Built off site and delivered to your residence, they're the fastest solution on the market. In most cases these homes are built stronger than your existing home. Put on a permanent foundation and attached to your existing utilities, they will stand the test of time.Choose the look and amenities that you want to make this home exactly how you want it.
12 ADU plans to choose from:
MICRO UNIT PLANS 150 Sqft to 250 Sqft
The Micro series is a unique ADU solution set. They’re the smallest ADU designs that are built to the building code. They are not “Tiny homes” built to the RV code.
The Micro series is a unique ADU solution set. They’re the smallest ADU designs that are built to the building code. They are not “Tiny homes” built to the RV code.
MINI UNIT PLANS 250 Sqft to 399 Sqft
The Mini’s are our most popular home sizes right now for good reason. They are small enough to fit on smaller inner city lots and their size makes them affordable to a much larger group of people. Don’t let their size fool you, these plans all feel much larger then they appear!
The Mini’s are our most popular home sizes right now for good reason. They are small enough to fit on smaller inner city lots and their size makes them affordable to a much larger group of people. Don’t let their size fool you, these plans all feel much larger then they appear!
SUITE UNIT PLANS 400 Sqft to 649 Sqft
The Suite’s are the plans that started this whole ADU craze for us. They’re great plans for most suburban lots, working great in some of the larger inner city properties. Our smallest 2 bedroom plan shows up in this group known as The David.
The Suite’s are the plans that started this whole ADU craze for us. They’re great plans for most suburban lots, working great in some of the larger inner city properties. Our smallest 2 bedroom plan shows up in this group known as The David.
VILLA UNIT PLANS 650 Sqft to 1,200 Sqft
The Villa’s are our largest plans in the series and they’re great for estate properties, acreage, larger corner lots and cul-de-sac lots with pie shaped configurations. These homes in the series. They're great for an attached garage.
The Villa’s are our largest plans in the series and they’re great for estate properties, acreage, larger corner lots and cul-de-sac lots with pie shaped configurations. These homes in the series. They're great for an attached garage.
PrefabADU panelized kits offer homeowners the ability to decide their budget for building an ADU. By using our panel kits, you have the option to work with a General Contractor for a full build, work as an Owner/Builder by hiring out subcontractors and manage the work yourself or really save and do a full DIY build.
The best part? Our kits require no crane like other prefab companies making us accessible to all.
The best part? Our kits require no crane like other prefab companies making us accessible to all.

